Barn Renovation Page
This is my barn, which serves as a garage and storage space. It is a post-and-beam structure of uncertain age. An outbuilding was located on the site of the barn as early as 1853, where it is noted in a Keene map. The footprint of the building on the map appears to be about half the length of the barn; so perhaps the barn was later expanded (the internal framing suggests this possibility), the map may be inaccurate, or the barn may be newer than this date. Nevertheless, the structure had received very little attention in the decades preceeding my purchase of the property, and was in urgent need of repair.
A shed that was added to the main structure of the barn, apparently in the 1920s, was beyond reasonable repair and compromised the structure of the building. One corner support was entirely rotten and I had it bolstered soon after purchasing the house. The structure then sat for the next three years until I had the shed demolished, which somewhat accidentally led to an extensive renovation.
You can click on any photo below for a larger picture:
|
The Barn Exterior, Before and After Renovation
|
| March 2002 |
July 2005 |
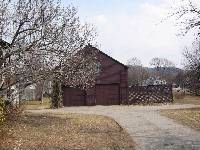 |
 |
| A view of the barn (which serves as a 2-car garage) taken from the driveway. |
The same side a few years later; The whole side has been re-sided, new windows were installed and carriage lights have been added. |
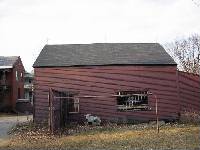 |
 |
| A view of the barn taken from the south. |
The shed has been demolished and a deck added on its footprint. The sill has been partially replaced and a drip-edge added along the foundation. The whole side is re-sided, and new windows installed. |
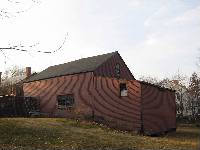 |
 |
| This old shot of the barn from the southeast shows the poor repair of the shed. |
The new deck is clearly visible. A new door permits access to space under the building. The original window had to be replaced after some no-good-kids shot it out with a BB gun. |
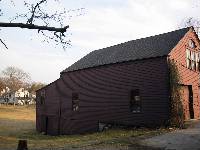 |
 |
| A view of the barn taken from the northwest. |
The north side, which never gets direct sun, needed less work. Nevertheless, the windows needed to be replaced. |
Construction Photos
|
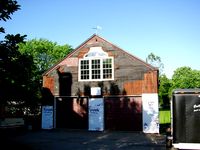 |
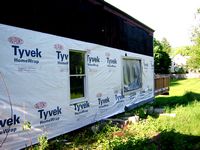 |
| All the siding was removed from the street-facing side... |
...and the south side. |
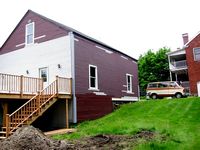 |
 |
| The north side only needed some trim repair and new windows, while the east side already had to be re-sided after removing the shed. |
As you can see, the yard took some real punishment as a consequence of demolishing the shed. |
 |
 |
| The street-facing side with new lights before painting. |
The south side after re-siding, before the big window was finally delivered. |