Ell RenovationAs soon as the work on the barn was finished, we began the massive effort of renovating the ell. This comprised the most extensive (expensive) project to date, which involved reconfiguring the floorplan to accommodate a master bedroom suite upstairs and the creation of a family room downstairs. The back stairs, laundry room floor and center chimney were removed. The upstairs was completely gutted; the 3/4 bath was removed and the powder room door was moved to open into the office. In the footprint of the original master bedroom, a hallway, walk-in closet and full bathroom were built, with the new master bedroom taking the space that was formerly the servants quarters and back hallway. A new chimney was built with four flues (boiler, dining room fireplace & beehive oven, family room fireplace, and master bedroom fireplace). As part of the project, two new fireplaces were added and the fireplace and beehive oven in the dining room were rebuilt to function. We made the mistake of enlisting the services of an architectural firm, Scully & Associates. I do not recommend them, at least, not for a small project like this. Dan Scully is Vincent Scully's son, which I thought would be neat, but in the end we were charged more than three times the original estimate for a set of plans whose many details were more of an encumberance than an aid to construction. If you, dear reader, ever decide to go in for a project like this, you should scribble your floorplan thoughts on a napkin and shop your napkin around to reputable general contractors for a fixed design build quote. You will save time, money and aggravation.In any case, we have finally moved into the finished product. Now there are actually nine working fireplaces (and a working beehive oven), and a quiet master bedroom suite with a closet that can fit both our clothes, and our very own bathroom. | ||
The Ell, Before and After Renovation | ||
| July 2005 | November 2005 | |
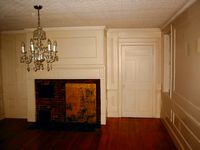 |
 | |
| This is the dining room viewed from the kitchen before the ell was renovated. | Here is the same view after the renovation (the walls are Lancaster White with Crown Point Sand trim, both Benjamin Moore colors). We got the comb-back chairs from Marshall Ford. | |
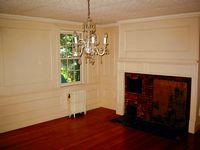 |
 | |
| Here is another view of the dining room pre-renovation. The fireplace and beehive oven are not functional. | Although the entire wall was rebuilt, we decided to keep the same decorative motif in the room. | |
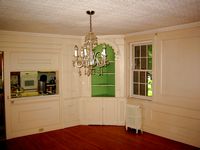 |
 | |
| Yet another view of the dining room, showing the corner cabinet. | Here is the same view now. We bought the table and chairs from Fitzwilliam Hardwood Furniture. | |
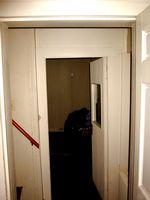 |
 | |
| Looking through the door from the dining room before the renovation, into the back stairs and old laundry room. | The same view now; note the stairs are gone. | |
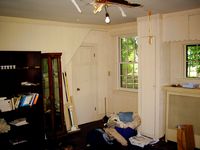 |
 | |
| A view of the laundry room from the back door before the renovation. | The new family room fireplace is evident in this shot from the same location. The walls are Mannequin Cream with Yorkshire Tan trim (both Benjamin Moore). | |
 |
 | |
| Here is the upstairs floorplan prior to renovation. | And here is the plan afterwards. These plans help explain why some of the before/after views below are so very different. | |
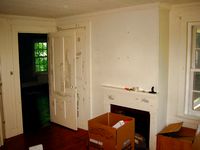 |
 | |
| Upstairs, here is a view of Allison's office just before renovations started. | And here is her office now (before moving back in). The door in the corner now leads into the powder room instead of a small closet. The walls are Carrington Beige (Benjamin Moore), with Dover White (Sherwin Williams) trim. | |
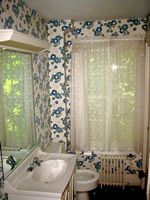 |
 | |
| The powder room from the door, when it opened into the master bedroom. | The same room now, from its new door. The wall color is Waterbury Cream (Benjamin Moore). | |
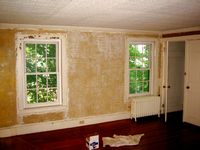 |
 | |
| Here is a view of the master bedroom from the office before the renovation. | The same view now points at the door to the walk-in closet. | |
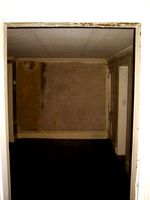 |
 | |
| This is what confronted the viewer from the door to the master bedroom before the renovation. | And now, one sees an impressive view all the way to the back of the house. | |
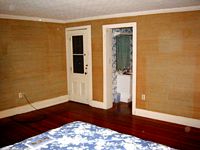 |
 | |
| A view of the old master bedroom before renovation. | A shot taken from the same location, which is now inside the master closet. I can't recall the trim color here, but we tried to make it close to the color of the wooden closet shelving system. | |
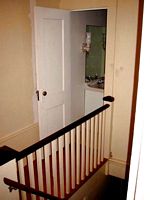 |
 | |
| The back stairs, prior to renovation. The small door to the 3/4 bath has been re-used as the door to the broom closet in the family room. | Here is a shot from approximately the same location now. We got the bed and end-tables from Fitzwilliam Hardwood Furniture. | |
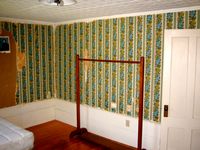 |
 | |
| Here is the old servants' quarters. The door opens into the hall in the photo above. | And a shot from the same location now shows the master bedroom fireplace. The 32" LCD TV is awesome. | |
The Master Bathroom | ||
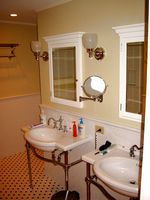 |
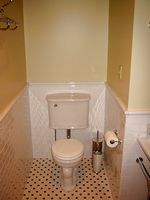 | |
| His and her St. Thomas Creations Nouveau console sinks, with chrome legs. | The throne, which is the Bathroom Machineries Lydia Pacific replica toilet. | |
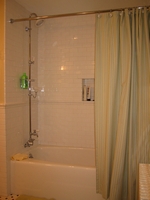 |
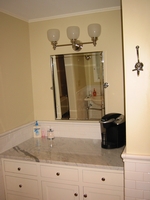 | |
| The shower, exposed shower set with lever handles from Chicago Faucets and riser-mounted accessories from Bathroom Machineries. | Here is the built-in marble-top vanity with tilt mirror, and a Keurig single-serving coffee maker. | |
Construction Photos | ||
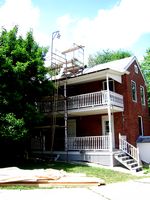 |
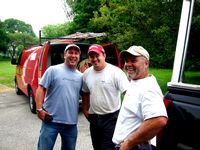 | |
| Masonry scaffolding on the house; the chimney has been removed already. | Some of the crew. From left to right, Ryan Amer (electrician), Matt Abbott (foreman) and Richard Oullette (contractor). | |
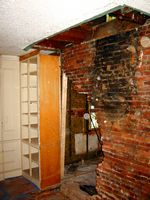 |
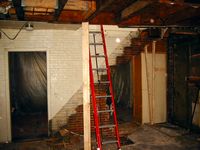 | |
| What remained of the wall between the dining room and laundry room, when the fireplace and beehive oven were removed. | The view from the other side. | |
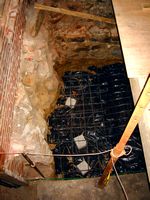 |
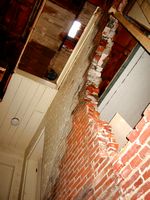 | |
| Rebar in a hole, awaiting a concrete pour, will form half the foundation of the new, larger chimney. | From the basement, the sky was visible! | |
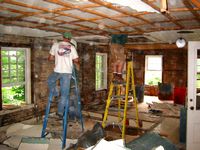 |
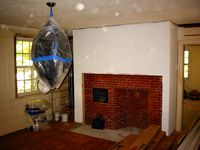 | |
| The upstairs portion of the ell after all those pesky rooms were removed. | The dining room approaching finishing stage. | |